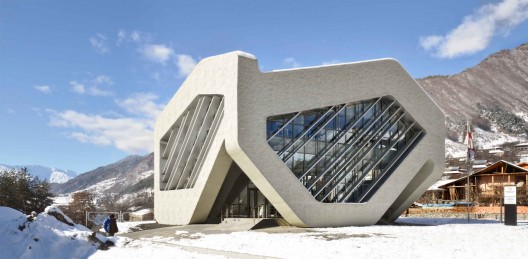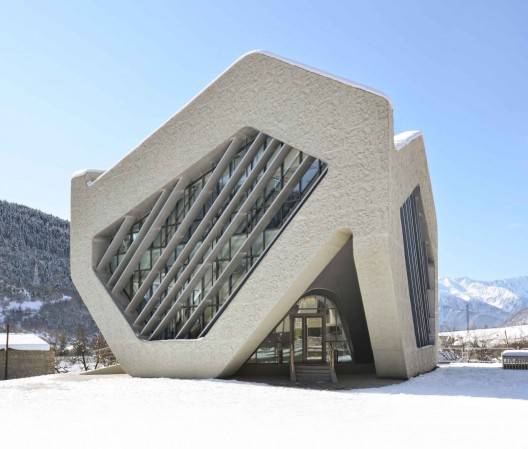J. MAYER H. Architects, known for focusing on works that demonstrate the intersection of architecture, communication and new technology, shared with us their House of Justice project. Their building serves as a two storey civic centre for the people in the area, a village with a strong cultural heritage in the Caucasus Mountains. More images and architects’ brief description after the break.
Architects: J. MAYER H. Architects
Location: Mestia, Georgia
Project Team: Juergen Mayer H., Jesko M. Johnsson-Zahn, Danny te Kloese, Hugo Reis
Client: Ministry of Justice of Georgia
Floor Space: 350m2
Project: 2011
Completion: 2012
Photographs: Beka Pkhakadze, Jesko M. Johnsson-Zahn
Its concrete structure frames the spectacular landscape of the Caucasian Mountains. The building is part of an ensemble of new public buildings around the main central public plaza




House of Justice / J. MAYER H. Architects originally appeared on ArchDaily, the most visited architecture website on 15 Apr 2012.
send to Twitter | Share on Facebook | What do you think about this?

