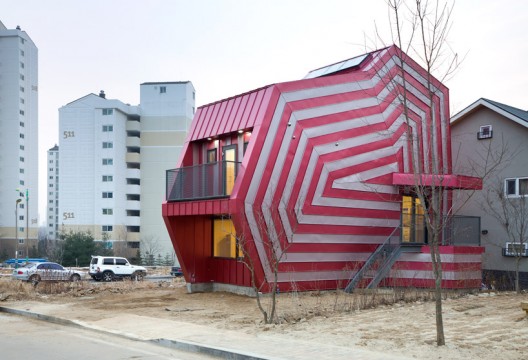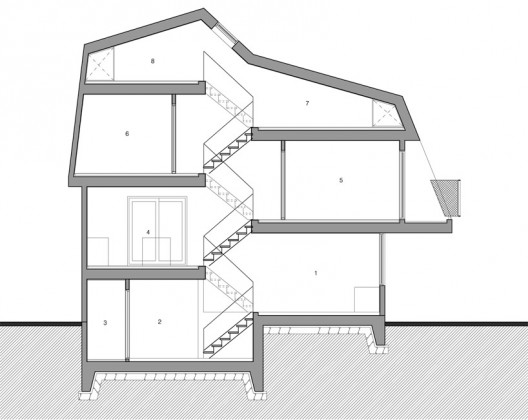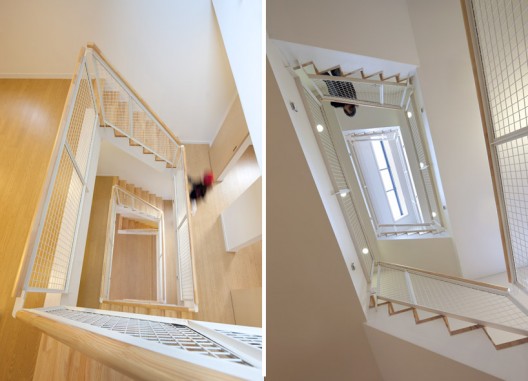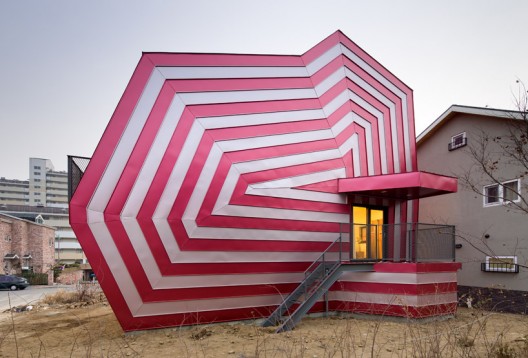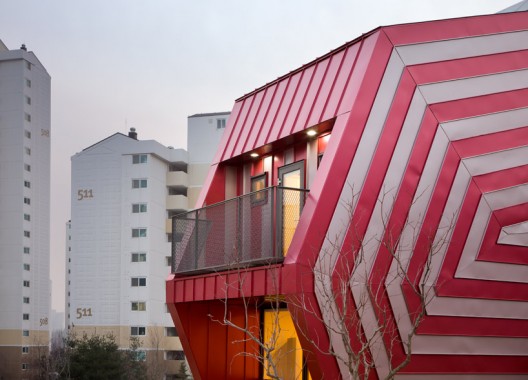Would you live here? Designed by Seoul-based practice Moon Hoon, this single family residence for Giheung-Gu, Korea is organized around a central stair that branches to seven different living levels. Wrapped in a colorful facade of metal panels, the coloring choice provides a strong statement for the unusual residence along with conjuring images of a child’s favorite treat. The clients urged Moon Hoon to explore the idea of multiple living planes which has resulted in a skip floor setup with a study, living area, kitchen and dining area, master bedroom, children’s bedroom, attic playroom and upper level room, stemming from the circulation core. An atrium runs the height of the house and allows natural light to illuminate the interiors.
More images and drawings after the break.



















Project Info:
Architect: Moon Hoon
Design team: Lee Ju Hee / Kim Dong Won / Park Sang Eun
Client: Kim Dae Sung
Completion date: January 2012
Location: 492-5 Cheongdeok-Dong, Giheung-Gu, Yongin-Si, Gyeonggi-Do, Korea
Total site area: 204.10m2
Total floor area: 102.98m2
Construction: reinforced concrete + wood frame
Exterior materials: metal panel
Interior materials: wood flooring, wall paper
As seen on designboom.
Lollipop House / Moon Hoon originally appeared on ArchDaily, the most visited architecture website on 02 Mar 2012.
send to Twitter | Share on Facebook | What do you think about this?
