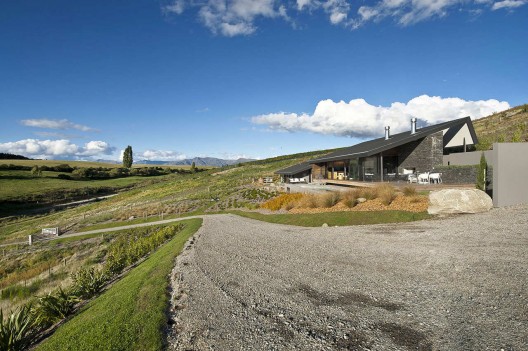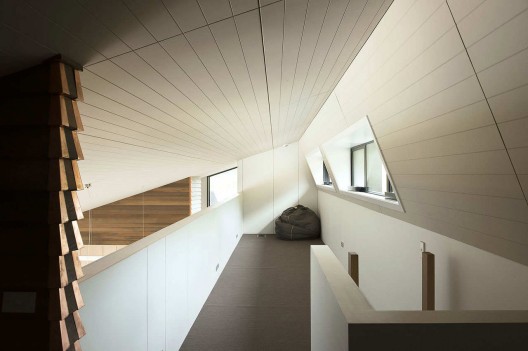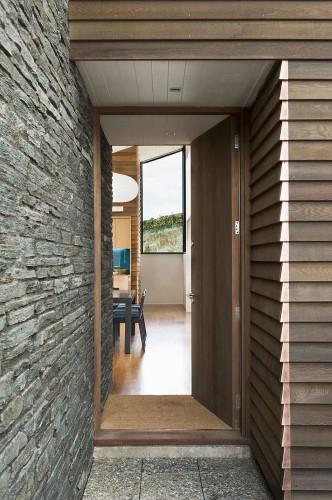Architect: Marmol Radziner
Location: Mt Barker, Wanaka, New Zealand
Executive Architect: Herriot + Melhuish (Architecture)
Project Team (MR): Ron Radziner (Design Principal), Leo Marmol (Managing Principal), Stephanie Hobbs (Design Associate), (HMA): Max Herriot (Project Director), Karl Wipatene (Project Architect), Kylie Adamson (Project Team)
Interior Designer: White Interiors
Landscape Architect: Baxter Design Group Ltd
Square Footage: 2150, (200 sqm), (3 bedrooms, 2.5 baths)
Project Date: December 2007
Photographs: Emily Andrews
Marmol Radziner is the design architect for this 2,150 sq ft three bedroom-house at the base of a windswept slope in the Wanaka Valley in New Zealand. HMA Architects of Wellington, New Zealand is the executive architect and co ordinated the project locally.
With distance views of alpine peaks, the hillside site overlooks rolling farmland. The site faces north, directly into the blazing sun of the southern hemisphere. Strict agency requirements limited both the size and form of the home in relation to the slope. The climate is one of extremes with very hot summers and freezing cold winters.




















Hawkesbury Residence / Marmol Radziner originally appeared on ArchDaily, the most visited architecture website on 03 Feb 2012.
send to Twitter | Share on Facebook | What do you think about this?


