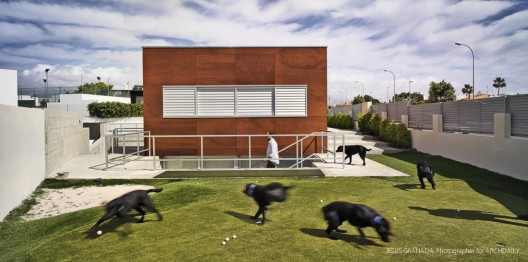
Architects: Juan Alberto Morillas Martín + Francisco Salvador Granados
Location: Retamar, Almería, Spain
Architect In Charge: Juan Alberto Morillas Martín, Francisco Salvador Granados
Design Team: Juan Luis Saavedra Mercader
Area: 31,520 sqm
Year: 2009
Photographs: Jesús Granada
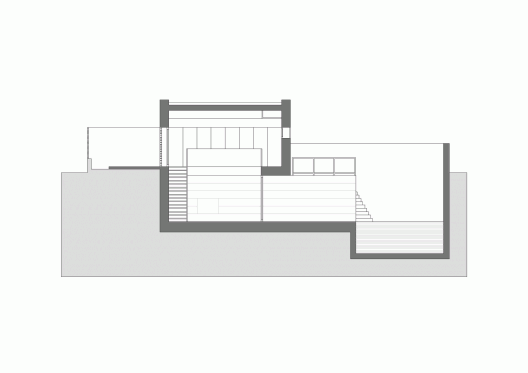
This site was a 750m2 irregular plot in Retamar, a low density residential area some distance from the city centre. It had planning permission for 1 story at ground level with a maximum surface area of 150 m2. The owners however, were interested in constructing to double this allowed surface.
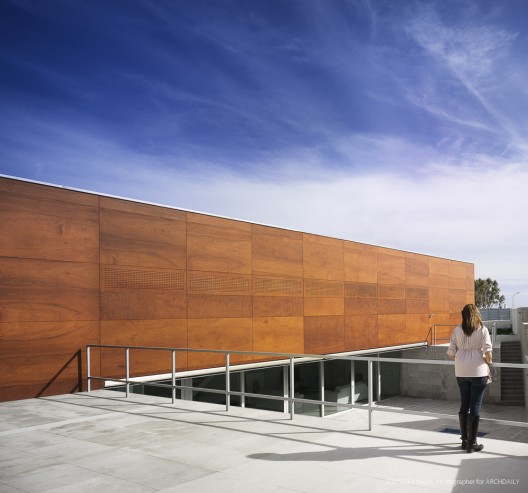
The solution was to excavate a large patio one full storey high. Over this a round and simple volume is planted that complies with the regulations and which stresses the idea of a box supported at the sides.
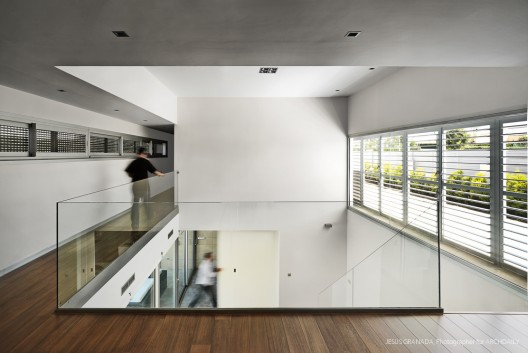
The entrance to the house and the bedrooms are built into the storey at ground level. The basement level is dedicated to an open living space which faces the excavated patio. A double height area links the two levels creating a space that articulates the house.
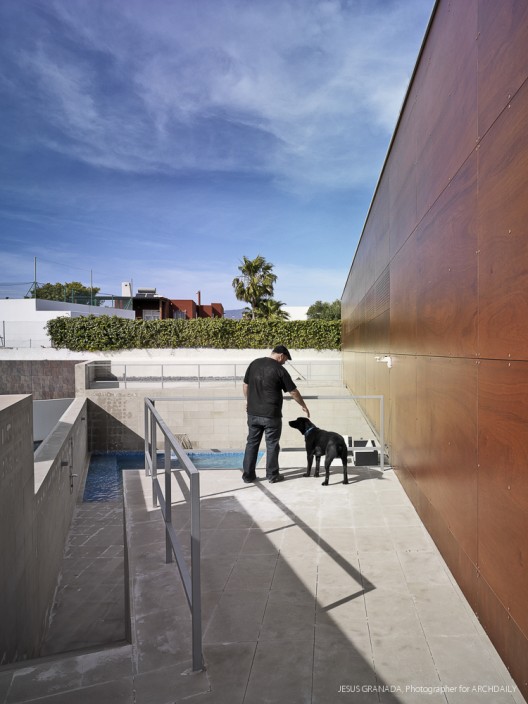
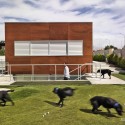
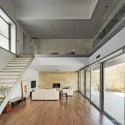
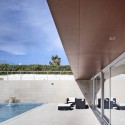
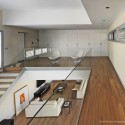
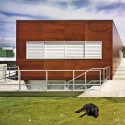
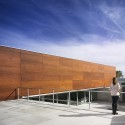
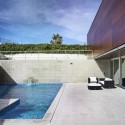
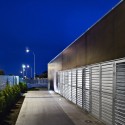
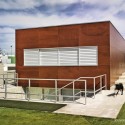
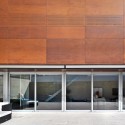
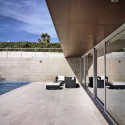
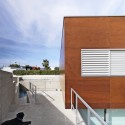
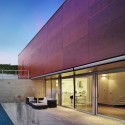
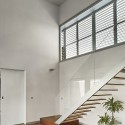
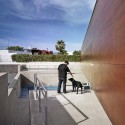
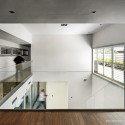
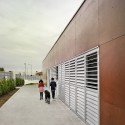
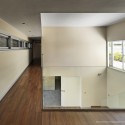
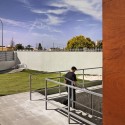
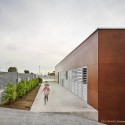
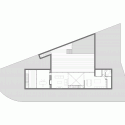
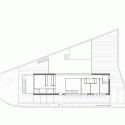
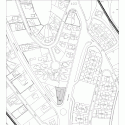
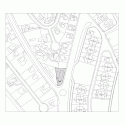
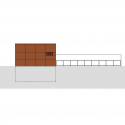
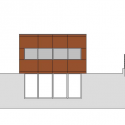
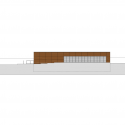
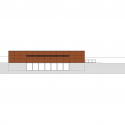
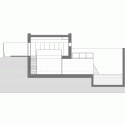
Saavedra House / Juan Alberto Morillas Martín + Francisco Salvador Granados originally appeared on ArchDaily, the most visited architecture website on 03 Mar 2013.
send to Twitter | Share on Facebook | What do you think about this?