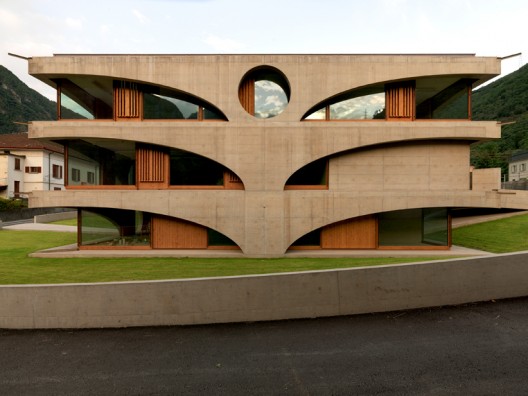
Architects: Raphael Zuber
Location: Grono, Switzerland
Project Management: Thomas Melliger – Bauplanung, Zürich
Collaborators: David Gianinazzi, Kosuke Yutani
Client: Comune politico di 6537 Grono
Year: 2011
Photographs: Javier Miguel Verme
Construction Supervision: Devis Bruni and Giulio Cereghetti, Mesocco
Structural Engineering: Patrick Gartmann (Conzett Bronzini Gartmann AG, Chur)
Landscape Architects: 4D AG Landschaftsarchitekten, Bern
The building stands in the middle of a garden on a public square. The square is a uniformly sloping paved surface, planted with walnut trees and is the playground for the school. The garden is a circular crater, overgrown with a field of flowers, and is the outside play area for the kin- dergarten.
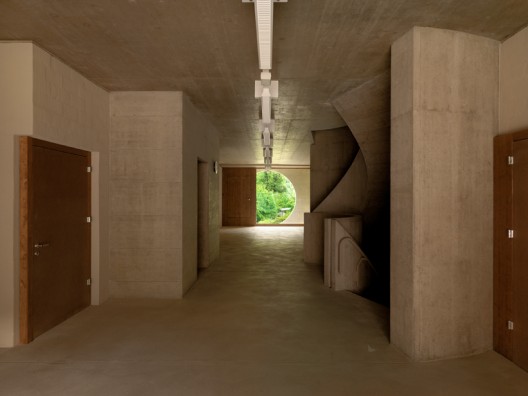
The geometry of the garden and the level of the building are determined by a quadrate horizontal surface on which the building stands and by the two approaches. A sloping ramp leads from the square to the kindergarten on the ground floor, a rising bridge on the opposite side of the building into the first floor containing public rooms. The classrooms are on the 2nd Floor.
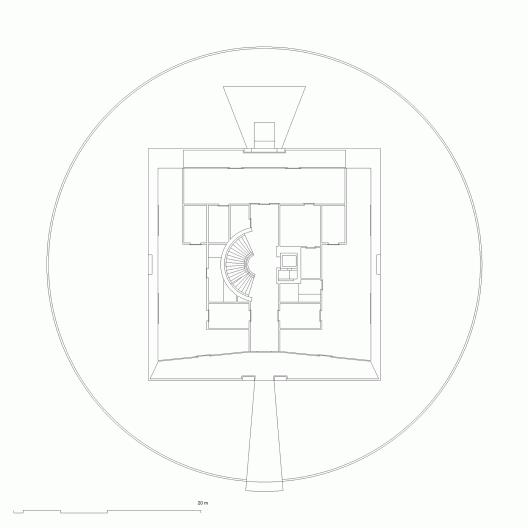
The supporting structure is divided with non-load bearing elements into discrete interior and exterior spaces and is itself the actual building, which consists of brown pigment- ed in-situ concrete. The square structural slabs are car- ried by the facade, a circular wall segment around the stairs and the elevator core in the center of the building. The two entrance facades of the building brace the building in one direction, the circular wall segment in the other. The almost full height façade openings, geometrically identical quarter ellipses, form arches that are bent at 90 degrees. Tied by means of prestressed cables, loads are transferred to cen- tral bearing points.
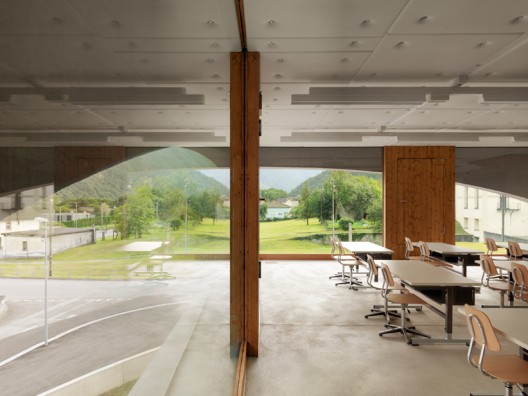
Each floor is oriented in all directions. The additive join- ing of the fittings strengthens the physical presence of the concrete structure, blurring the separation of interior and exterior space. The fragmentary perception of the supporting structure within the building, in our memory, creates a di- rect link from each single space to a whole and its center.
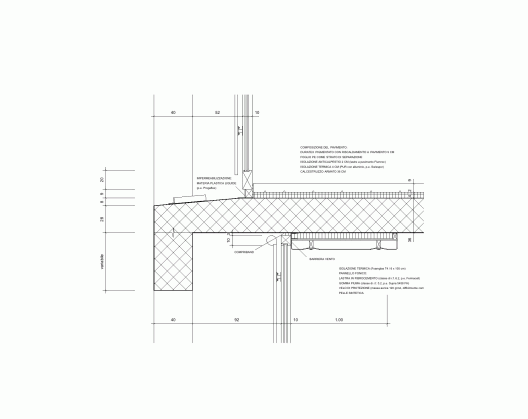
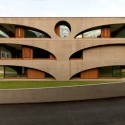
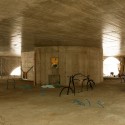
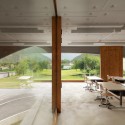
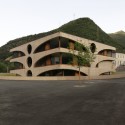
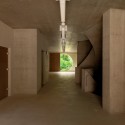

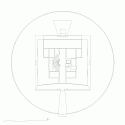
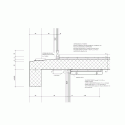
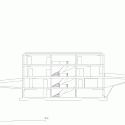
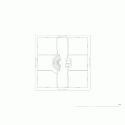

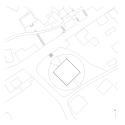
Schoolhouse Grono / Raphael Zuber originally appeared on ArchDaily, the most visited architecture website on 12 Feb 2013.
send to Twitter | Share on Facebook | What do you think about this?
