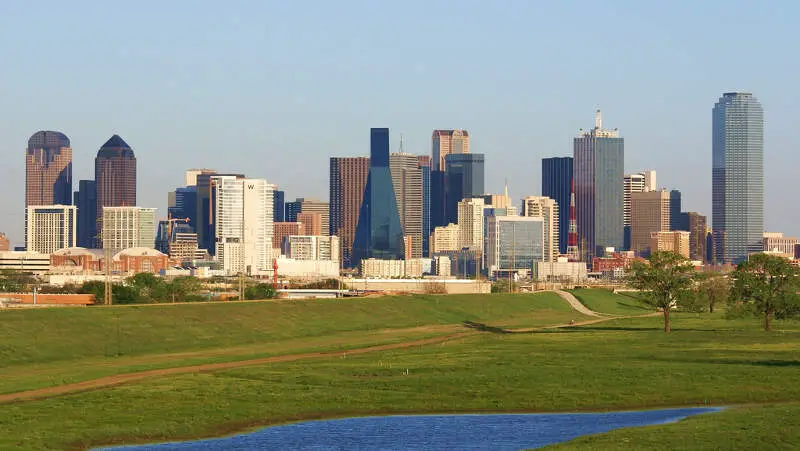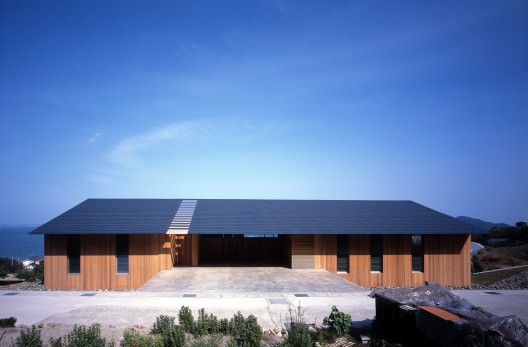
Architects: UID Architects
Location: Hiroshima, Japan
Design Team: Keisuke Maeda
Year: 2008
Area: 279.18 sqm
Structural Engineers: Hidekazu Ikeda
Site Area: 498.15 sqm
Total Floor Area: 293.41 sqm
Photographs: Hiroshi Ueda
This residence stands in a peaceful pastoral land,overlooking the Seto inland Sea of Hirosima prefecture, situated in the Chugoku district. I was asked to come up with a design that would blend in with the country-side landscape, so I presented the residence with a gable roof.
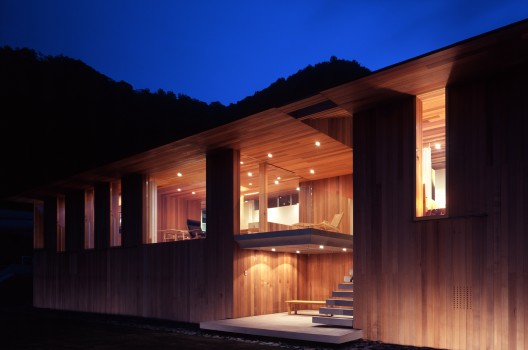
For the exterior walls, indoor walls, and ceilings, red cedar was selected for greatdurability. A lot of wood was used such as Japan cedar for the floors and cherry for the doors of built-in cabinets. 1.4m-wide eaves are established and the wood was initially planned to be used for the roof but it was changed to Galvalume steel plate to secure the durability.
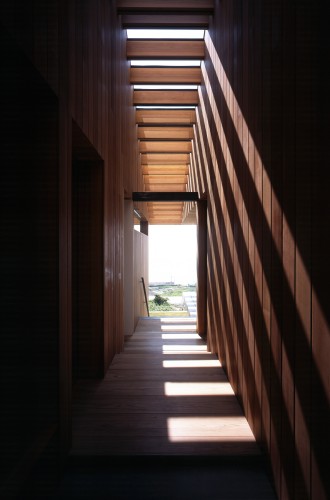
An entrance was built in the approximate middle of the horizontally long building. On the south side facing the ocean, a terrace, living and dining room, semi open-style kitchen and bathroom are located, and the whole opening is glassed-in so that a view can be acquired from anywhere in the house. On the north side, there are rooms for three sons, an independent study room and a utility room beyond the hallway.
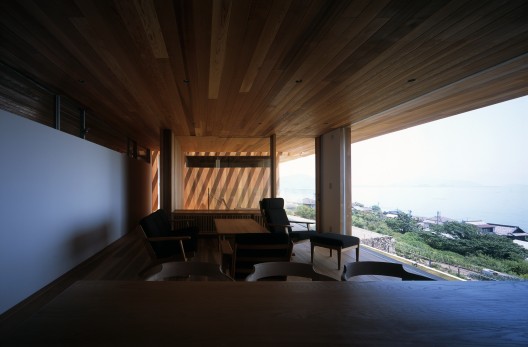
On the east side of the entrance are private space such as a master bedroom for the couple, a study room and a walk-in closet. A terrace was established between this east side and the public space of the west side. This terrace moderately keeps a good distance in between and gives an open feel to the residence. The japan cedar bean stated above, projects a shadow on the terrace’s wall and makes the indoor full of expressions. Moreover, a central heating system of PS was installed which warms the whole residence by emitted heat. Double-glazed glass was used for all the windows and insulating material was adequately filled to consider the indoor thermal environment.
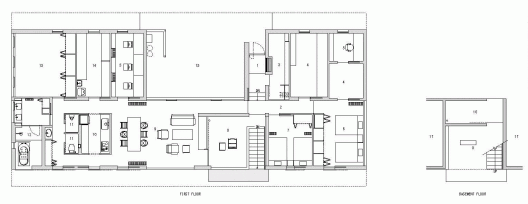
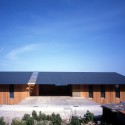
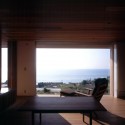
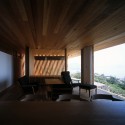
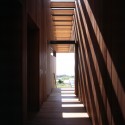
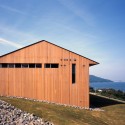
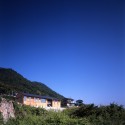
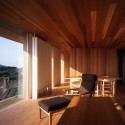
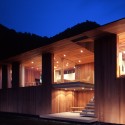
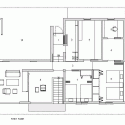
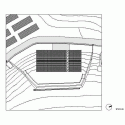
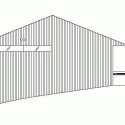
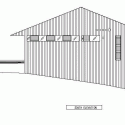
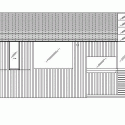
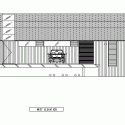
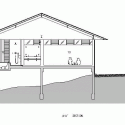
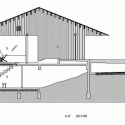
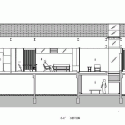
Air Flow House / UID Architects originally appeared on ArchDaily, the most visited architecture website on 23 Oct 2012.
send to Twitter | Share on Facebook | What do you think about this?













