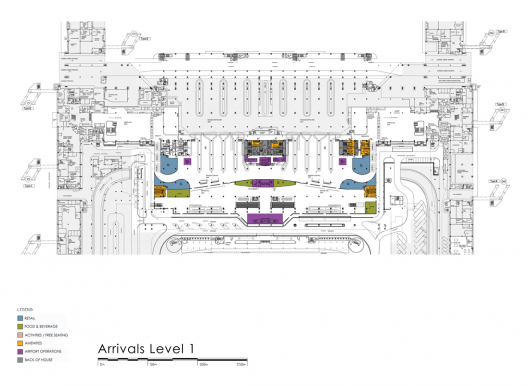Architects: Woodhead
Location: Changi International Airport (SIN), Singapore
Project Year: 2011
Project Area: 21,700 sqm
Photographs: Jeff Cheng
Changi International Terminal 1 was completed in over 180 defined phases with a number of sub stages within each phase, over 5 years whilst still maintaining 95% capacity.
The purpose of the project was to revitalize the Grand Dame of Changi Airport, a building held in the hearts and minds of the people of Singapore. The architectural and interior design is focused on the idea of the “tropical city”. Landscape, technology and movement are key elements of this idea and are realized in the elevated green walkways to the kinetic rain sculptures used throughout the terminal to provide passengers with a truly unique ‘Changi Experience’.
A significant 11,150sqm expansion to the airside provided for a mixture of high quality public and retail spaces, introducing a ‘piazza’ space with un-obstructed 9m high glazing looking directly onto the apron with outdoor landscape areas and refurbishment of all Gate Hold Rooms. This space will become the heart of the airport, providing a place to enjoy the ‘Changi Experience’. Further to this is the design of a new landside level 3 dining experience with direct connections to a new 80m landside viewing gallery and light well which spans the length of the terminal and provides natural light deep into terminal plan.
Operational and functional opportunities were implemented as well such as revitalizing the departure drop off area; remodeling the departure checkin area with the provision of new glass lifts, inclined travelators and better vertical circulation; a more simple and centralized departure immigration process; a more efficient arrival immigration experience and extension of the baggage belt areas.










Changi Airport Terminal 1 Redevelopment / Woodhead originally appeared on ArchDaily, the most visited architecture website on 06 Aug 2012.
send to Twitter | Share on Facebook | What do you think about this?




