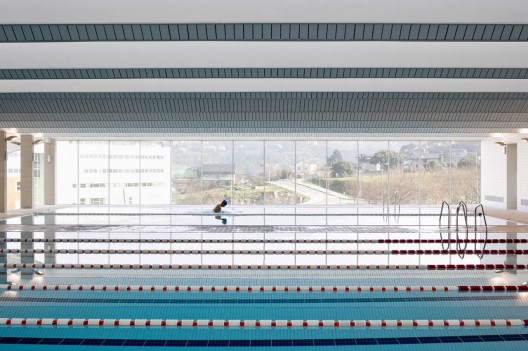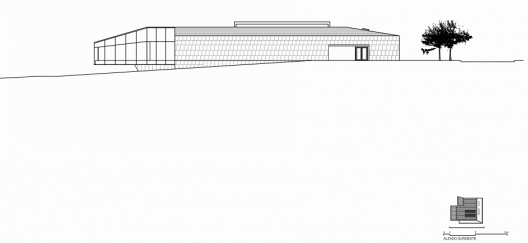Architects: Francisco Mangado
Location: Orense, Spain
Client: Universidad de Vigo
Project Direction: Francisco Mangado, Gonzalo Alonso Núñez
Collaborators: José Mª Gastaldo, Manuel Abreu, Javier Fuances, Enrique Jerez, Isabel Oyaga, Edurne Pradera, Isabelle Putseys
Total area: 2,800 sqm
Total cost: 5,000,000 €
Completion: 2008
Photographs: Pedro Pegenaute
The plot chosen is at the highest point of the university campus, a location that gives it a special value in the relationship between the city of Orense and the campus, currently encumbered by the presence of a busy road between them. Opting for a program oriented towards leisure, and that may thereby serve both the university community and the people of Orense will help to heighten the value of the building as an element of urban interaction.
This special location has inspired the main conceptual and formal decisions of the project. The proposal is drawn up as a vast platform that looks onto the campus, and the whole organization of functions is indebted to this idea. The users will be able to see the campus and its buildings from this raised platform containing the swimming pools. The platform is designed with bold projections supported by a strong base that, aside from spanning the existing drops, shapes the pools and contains all the water treatment services and necessary systems for the correct performance of the program. The contrast between this massive, topographic base and the cantilevering light glass surfaces surrounding the public level of swimming pools is one the basic formal arguments of the project.
The access to the pool from the highest area allows accommodating the main functions in a single floor. The complementary uses – changing rooms and restrooms – follow an L-shape. Embraced by these are the poolside spaces, “floating” beyond the structural and functional limits imposed.
The roof is the central element. Seen from the top floors of the housing blocks fronting the plot it becomes the facade and main image of the building. From the interior, acting as ceiling of the pools, its geometry seeks a prominent role by defining a space that is detached and projected towards the campus.
Vast concrete at the base, glass and wood compose the material palette used both inside and outside.
















Swimming Pools For Vigo University / Francisco Mangado originally appeared on ArchDaily, the most visited architecture website on 27 Apr 2012.
send to Twitter | Share on Facebook | What do you think about this?


